Draft

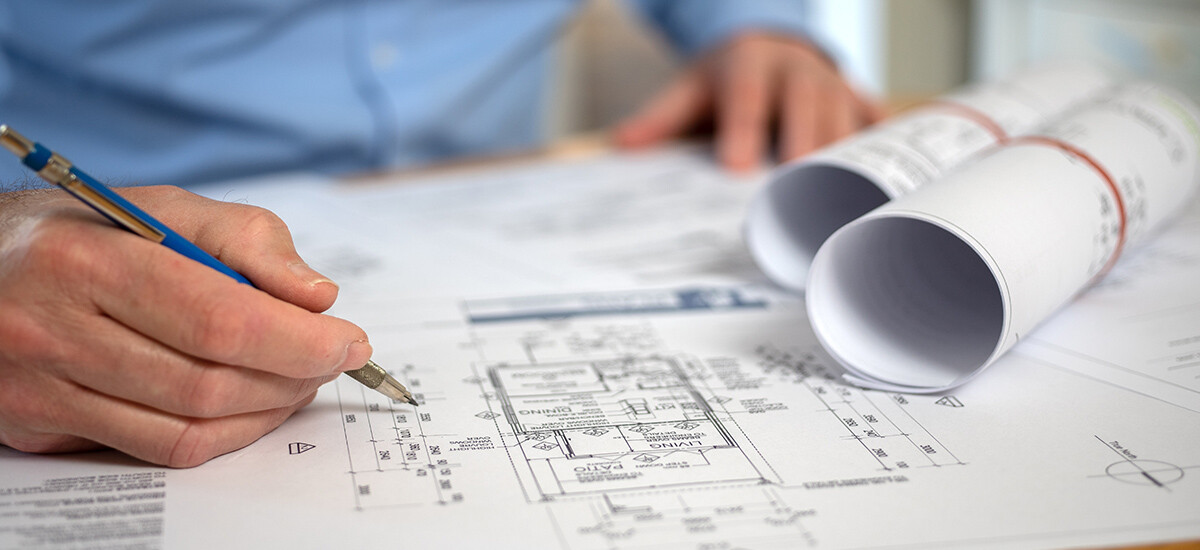
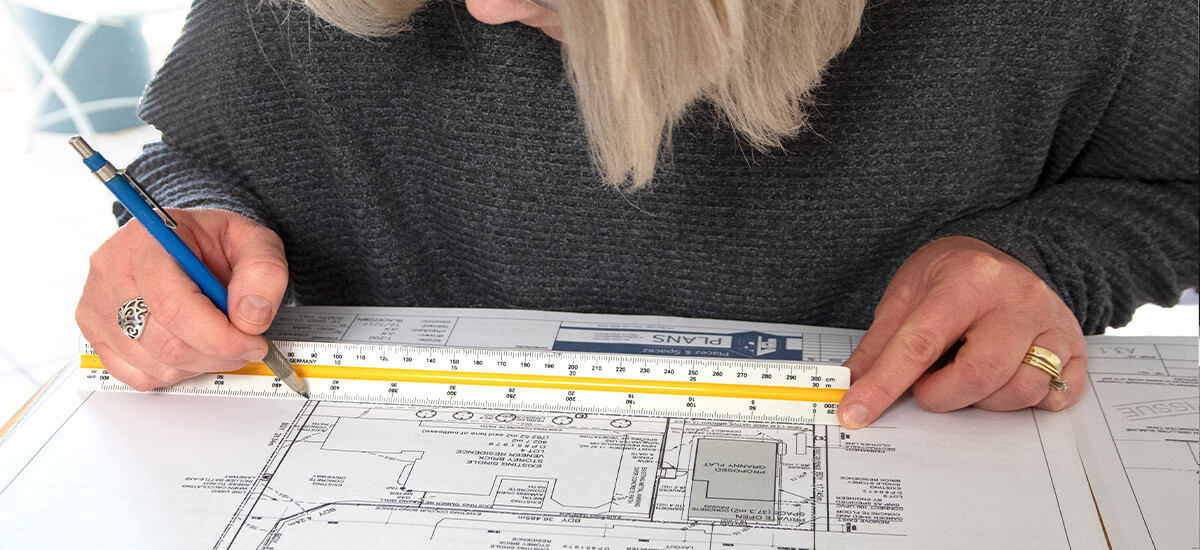

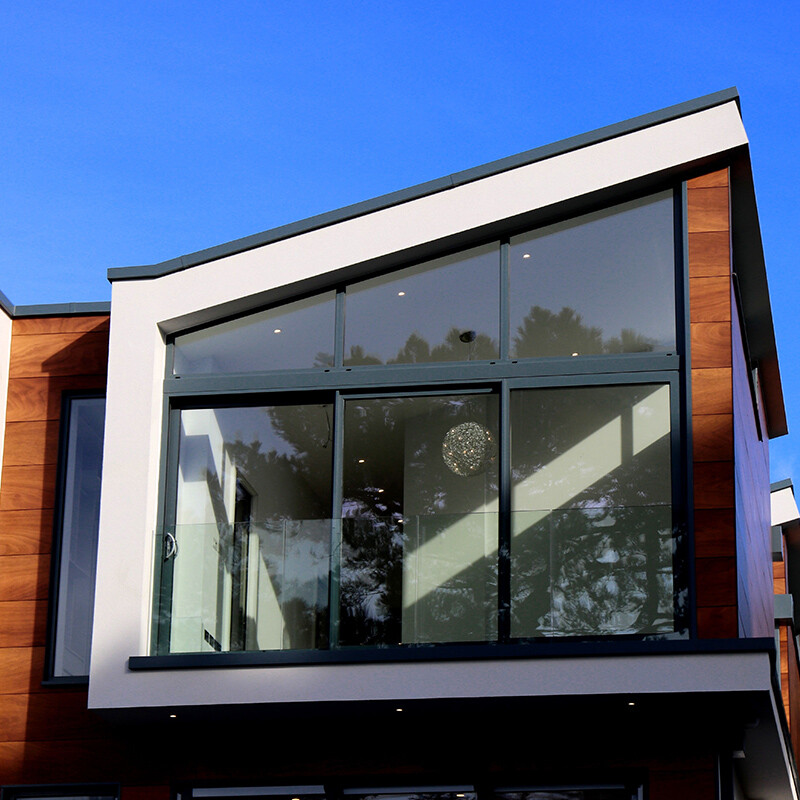
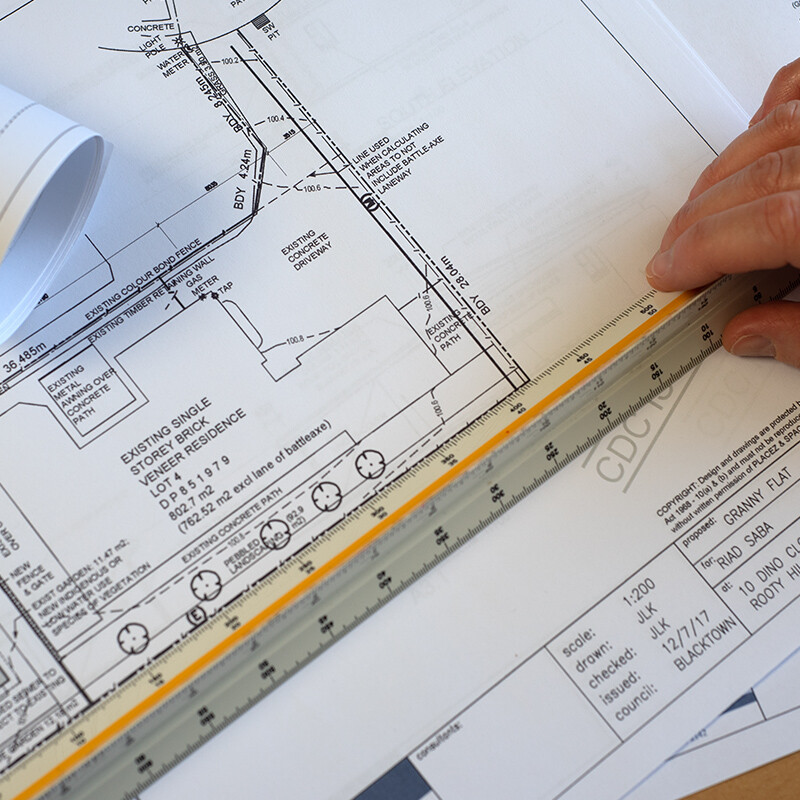
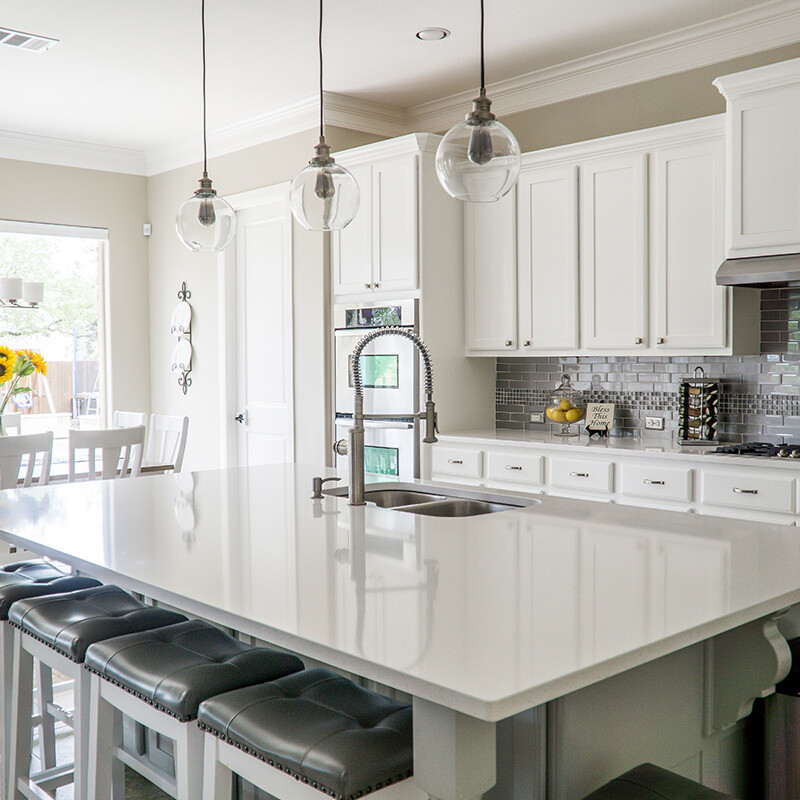

The final architectural drafting is done on CAD to create working drawings for submission to the certifying authority*. Relevant consultants such as surveyors and engineers are engaged when needed, with your approval. The Basix environmental certificate is obtained, the finished drawings are approved by you, and then submitted for approval. Projects that fit within exact State Government planning rules can use the CDC (Complying Development Certificate) route. The plans and other documents can be submitted to a private certifier (PCA), or the Local Council, with the advantage that approval must be given within 20 working days. If design or site factors put the project outside the Complying Development rules, then a DA must be prepared for submission to the Local Council, with more documentation and a longer approval timeframe. Once the DA is approved, then the CC (Construction Certificate) documents are prepared for Council approval. When these are approved, you can start building! *Principal Certifying Authority (PCA) |
A survey is always needed, as it provides exact levels and precise location of all structures and hard surface areas. You would be surprised to know how many fences are in the wrong location! The accurate survey enables precise design dimensions so we can comply with planning rules and make exact site development calculations that are required by the certifying authority. |
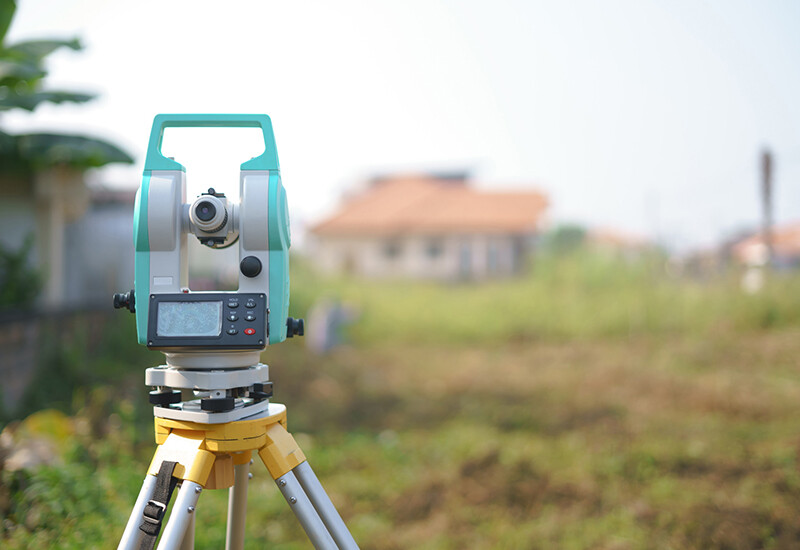

The final drawings are approved by you, and then packaged along with all the other documentation required by the approving authority, and to make life easier for you we submit them on your behalf to either a Private Certifier or Council. For Council submission, we lodge your submission via the NSW Government's Planning Portal website. Submissions to a private certifier can be done by email or to their website. When approved, you are ready to build!