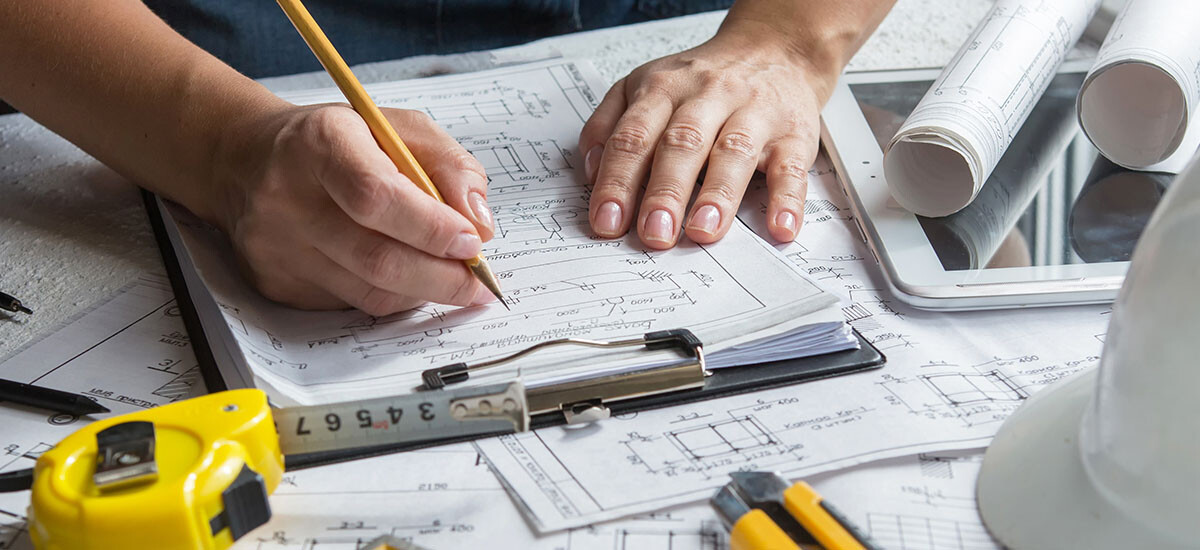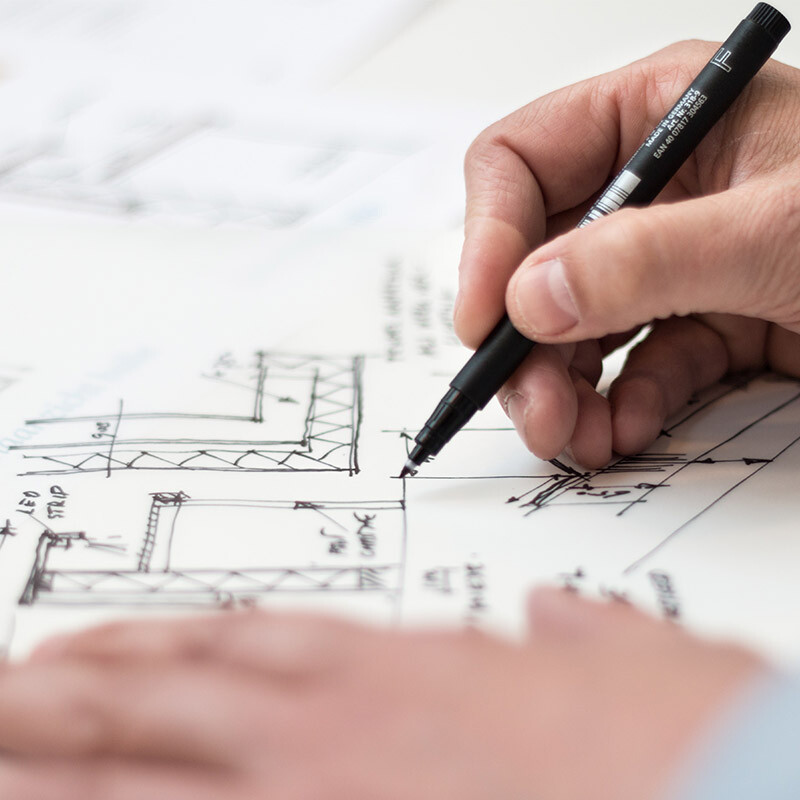Consulting








The initial consultation involves visiting your building site, or your house, along with you and your family. This is the time to discuss your vision, how you would like to make this place your treasured home, whether it is a new home, renovations, additions, an extension, or alterations! You talk, we listen, and initial options are sifted through.
This gives a solid basis for sketching ideas, which is the next step. You set the budget.
What decisions need to be made?
Size of home or extension
Budget
Thermal performance
Interiors


At this stage, we talk about the two approval paths, in simple terms:
CDC. This is the simplest, and although a Private Certifier can be used, the project must comply with State Government planning rules without any exceptions.
If that is not possible due to site or other factors, the other option is:DA/CC. This requires going through the local Council, where more information is required with different rules applied, but the Council can use their discretion to allow some variation.